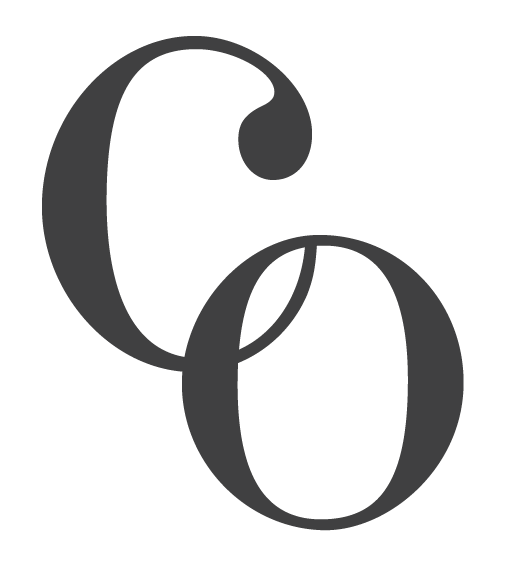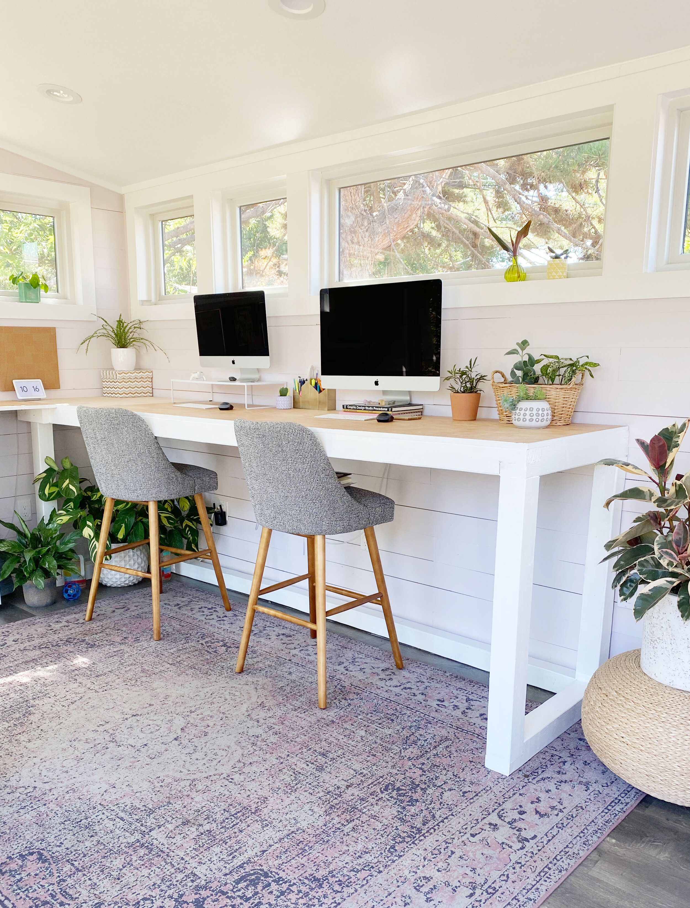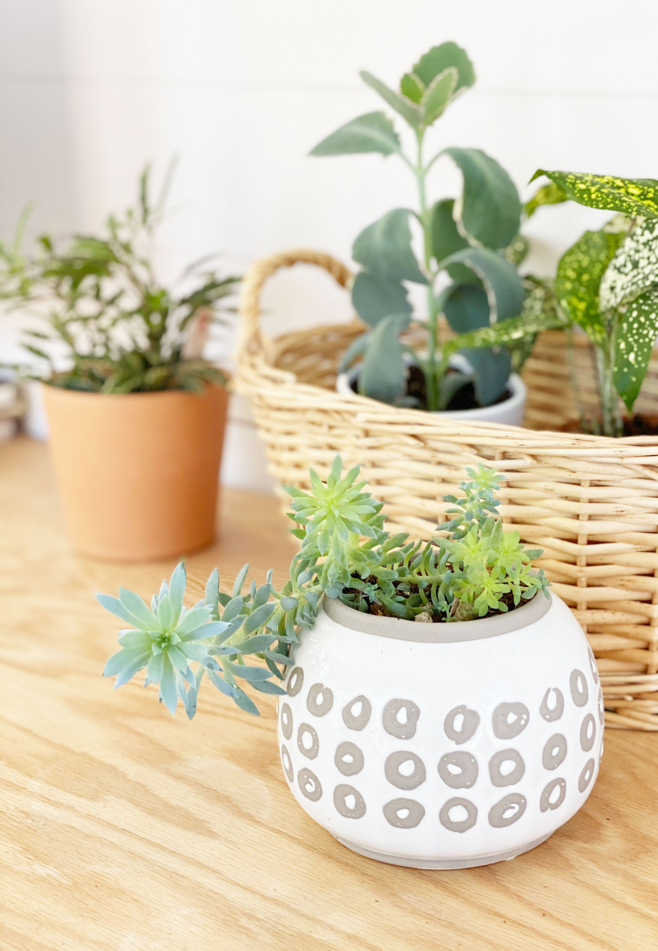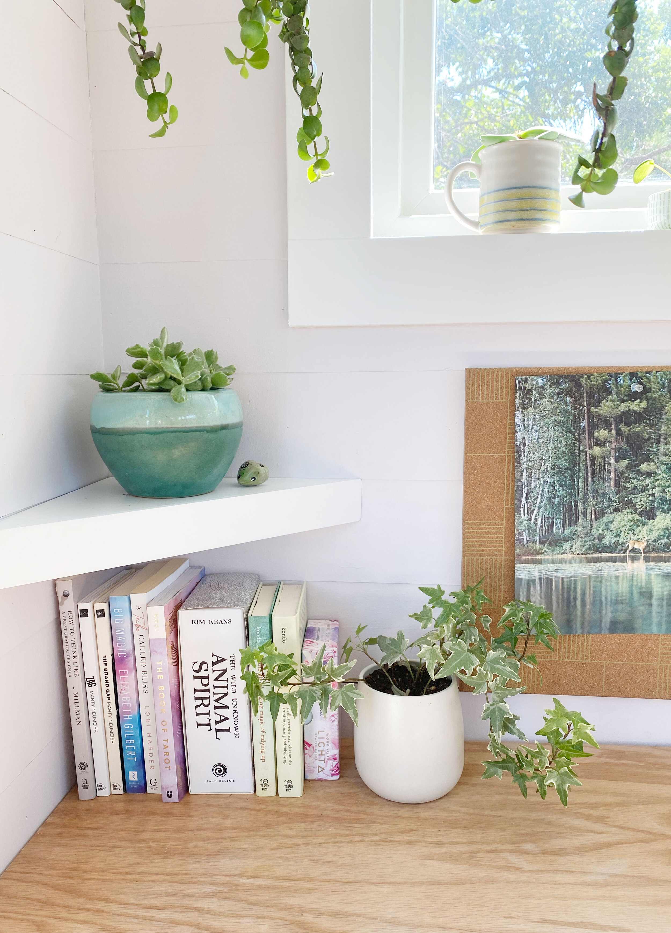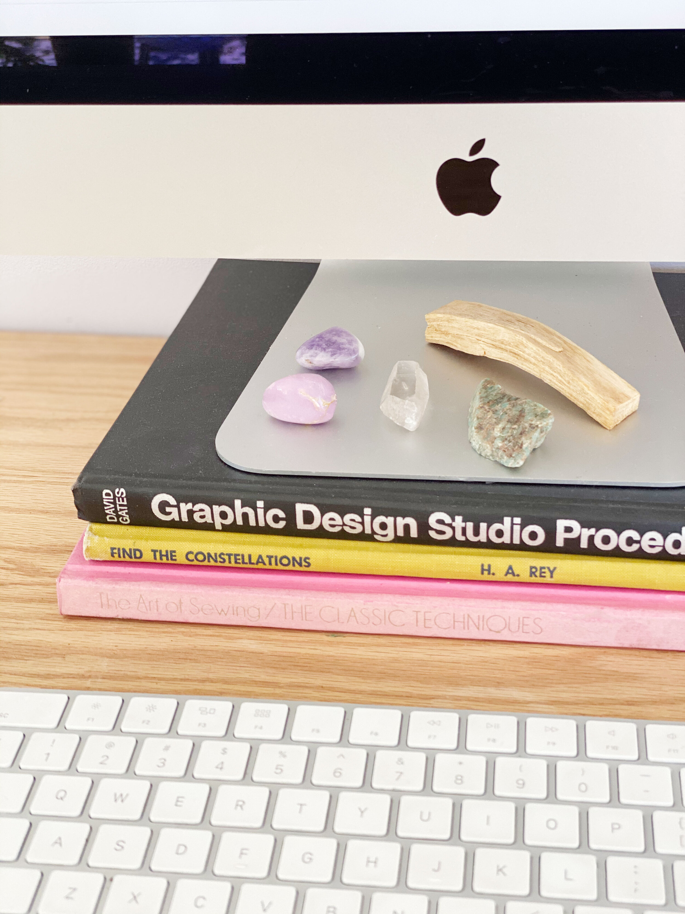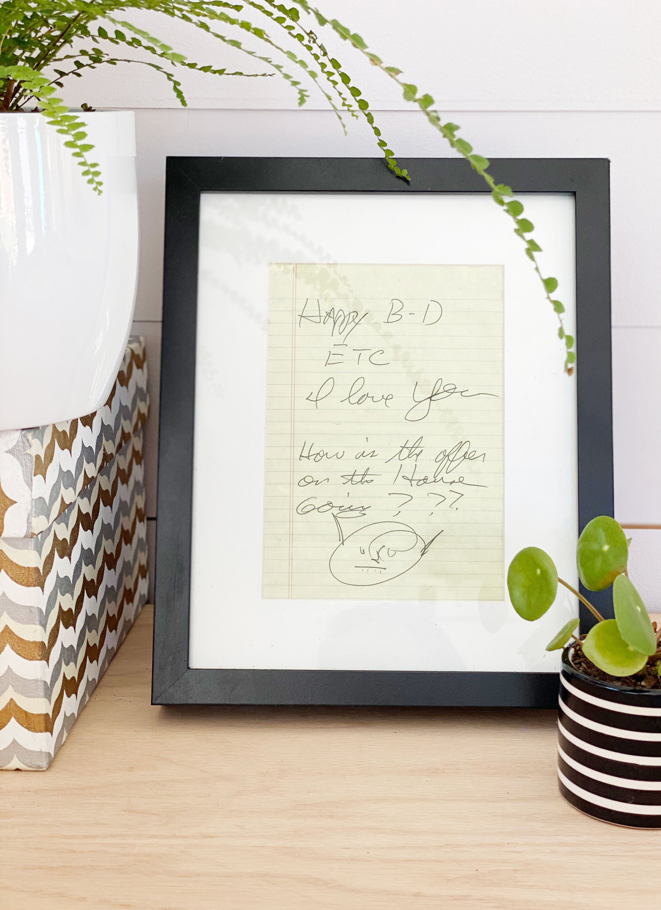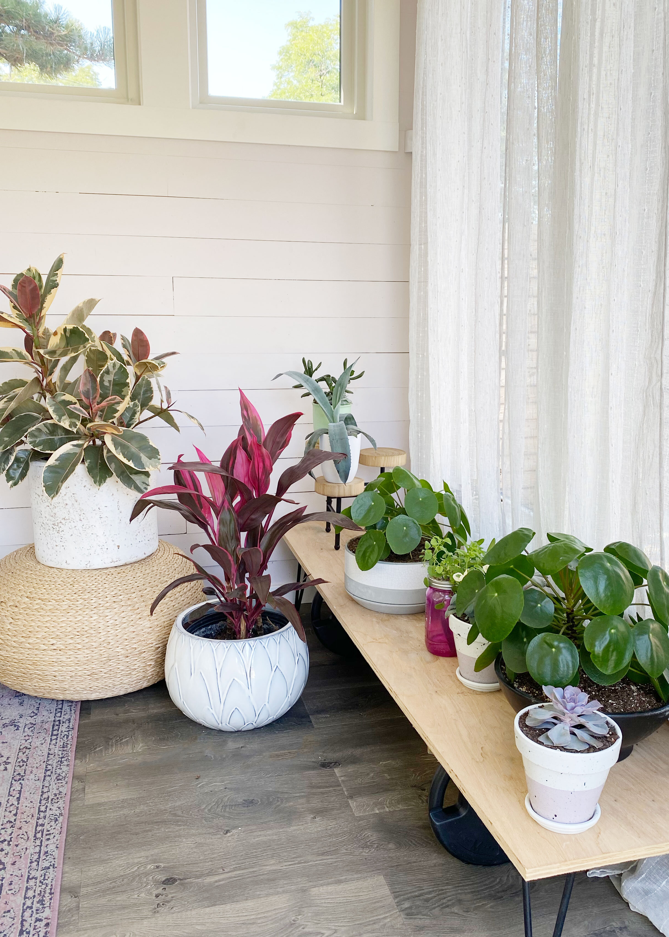My Studio Tour! Peek Inside My Sunny Design Studio
I am SO excited to present this design studio tour!
After two years of work almost every weekend {and several weekday nights}, my design studio is finalized.
I’d love to tell you the story - but first, I love a good before and after…
I am almost in tears putting that image together!
This studio (where I work every day) is my dream come true on so many levels. This AMAZING little place was built from an old, multi-function storage shed where we used to park our lawnmower, concrete blocks, and old paint supplies. In my opinion, wasted, non-activated space in your home {or even your yard} is considered a lost opportunity. I sincerely hold a place in my heart for our house and our tiny bit of land, and this “shed” deserved SO MUCH MORE.
So I dreamed a bit. Then I let the universe in on my plan to turn this into a studio one day. And here she is!
Take a peek inside… find a quick story about her evolution below!
But how did an idea of a studio take the path from an idea to a real thing?
I sh*t you not… we found an entire house of windows at our local Home Depot for 75% off. Turns out it was a mistake of “double-ordered” custom windows and they were all set to be destroyed in a week.
Bless my husband, he saw me holding my hands over my heart, all wide-eyed looking at all the beautiful windows and he knew exactly what I was thinking. Note: He also knew how much work he was in for. But he’s the most amazing man and has all the smarts and physical ability to make it happen, so he put his negative thoughts to the wayside and gave me the green light. Prayer hands!!!
We came home with 15 windows for the retail price of ONE of the front large guys, and I honestly had no idea what to do with them. That’s where my dad saved the day. My amazing father, aka “Colonel” and my stepmom volunteered to come visit for a month to help Blaise build this studio. In under a day, they had all the walls down. The next week, the foundation was strengthened and adjusted. Next was putting the walls back together and making a place for the windows. And the fourth was putting on the tin roof. It was UNREAL.
The next year and a half, we’ve tirelessly spent our free time getting this thing water and airtight, painting, shiplapping, laying the floor, insulation, trimwork, it was ALL the things - kind of like building a tiny house without the plumbing.
But here we are! I still have one more coat of paint for the exterior, staining to do on the wood elements in the inside, etc. But we are just about done. What a wild ride.
If you live in Colorado and you’re a client of mine, you can come sit right beside me for a studio session! Coming to meet with me usually turns into something like part therapy session, part design time. I love to make connections in-person and sometimes, it can be the best way to open up the dialogue for your design projects.
Interested in getting on my client list? I’d love to chat more.
